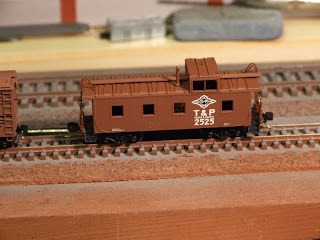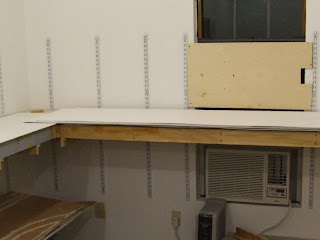Richard and I got the backdrop installed today. Here a finished photo
Now on to floating the joints and painting.
Friday, February 25, 2011
Wednesday, February 23, 2011
Update Progress and latest plan
Not a lot has happen. I finished putting the 1/2" plywood top on the layout. Mainly been prepping to install the backdrop. My MRR buddy Richard coming over Friday afternoon to help out. Here a link to photo's of his N scale Sand Springs Railway Layout.
Try to take some photo now that the room is clean up but both sets of batteries for my camera were out of juice so next time.
Here a update on the plan. I need to send this to my work e-mail to plot out on our large format plotters
Try to take some photo now that the room is clean up but both sets of batteries for my camera were out of juice so next time.
Here a update on the plan. I need to send this to my work e-mail to plot out on our large format plotters
Saturday, February 19, 2011
Here my latest acquistions:
First major power for the fleet F7 A&B (planning to acquire 3 more AB sets)
A Switcher for the Fleet
A small sample of rolling stock (there are more)
First major power for the fleet F7 A&B (planning to acquire 3 more AB sets)
A Switcher for the Fleet
A small sample of rolling stock (there are more)
More Progress Status
Here are some photos of what been accomplished the last few days
Backdrop sealed painted on backside, ready to be install
Backdrop sealed painted on backside, ready to be install
For the seams I am going to try this tile board divider. Then float out with spackle paste.
I am going to try using Loctite Power Grip to attach the backdrop to the Vertical Metal brackets, so as to not have any screw heads to deal with. (Hope this works)
Thursday, February 17, 2011
Progress Status
Sorry I do not have any photos, will try to get some up soon.
I finished the bench work frame across the far end at the window, started installing the 1/2" ply top deck and ripped the back drop material and started sealing it with white paint.
I finished the bench work frame across the far end at the window, started installing the 1/2" ply top deck and ripped the back drop material and started sealing it with white paint.
Saturday, February 12, 2011
More Bench-work Framing
After some Saturday honey-do. I made more progress on the bench-work framing, so far I have been able to re-use the lumber from my old HO layout.
Front Wall
Back Wall
I need to fabricate a knee brace for the two 42" blops. I have make them square for now, may round off later. I have to add some more to the blops, so to slope the edge back to 21" depth bench-work. I am still trying to decide far back to slope. The draft layout plan shows 7'3" back but I am thinking 9'3"
A view from far end of the room, excuse the mess in the other end it is presently a catch-all for stuff. One day I may get my workbench setup and get out of the storage closet space I am using now.
Front Wall
Back Wall
I need to fabricate a knee brace for the two 42" blops. I have make them square for now, may round off later. I have to add some more to the blops, so to slope the edge back to 21" depth bench-work. I am still trying to decide far back to slope. The draft layout plan shows 7'3" back but I am thinking 9'3"
A view from far end of the room, excuse the mess in the other end it is presently a catch-all for stuff. One day I may get my workbench setup and get out of the storage closet space I am using now.
Friday, February 11, 2011
Draft Plan - Continue
Made some changes.
Move the yard to opposite wall. Added (4) four track staging. Idea is that the mainline will grade down around the loop to staging and then coming out of staging the line with cross under the mainline then start grading back up. With staging and the yard to generate trains, I should be able to keep 3-4 operators busy.
Couple of my MRR buddies have some idea's for staging, we'll see if their idea's impact my current plan.
Move the yard to opposite wall. Added (4) four track staging. Idea is that the mainline will grade down around the loop to staging and then coming out of staging the line with cross under the mainline then start grading back up. With staging and the yard to generate trains, I should be able to keep 3-4 operators busy.
Couple of my MRR buddies have some idea's for staging, we'll see if their idea's impact my current plan.
Sunday, February 6, 2011
Draft Plan of Current Vision
Here the draft plan of what I am starting to vision.
What I still do not have is a good ideal of is how am going to do staging.
First Benchwork Framing
Now that the Wall brackets are all up. I started working on the what the depth of my layout would be. I originally thought 18", as I had a couple of sections from the old layout already at 18" depth and could use them as is. During the mock-up and laying some test tracks for the foreground and back mainlines it seem to close so I am going to use 21" depth. We will see how this goes, so here a couple of photos of the frame work for the 21" depth
More Support Structure for New N Layout II
This weekend I finished up mounting all the wall brackets and mock-up some ideals I had and came to some conclusions on couple items.
First the L-girder was not going to work as it fell either just under or next to the center line of were I plan to run the mainline which would make it tough installing switch machines, so I try couple ideal and decided on following
First the L-girder was not going to work as it fell either just under or next to the center line of were I plan to run the mainline which would make it tough installing switch machines, so I try couple ideal and decided on following
Friday, February 4, 2011
More Support Structure for New N Layout
I got some work done this week as we had an Ice Storm Monday/Tuesday and 6+ inches of Snow Friday Morning here in North Texas, so I got couple afternoon of free time while home from work.
Put up more wall bracket along back wall
Then install the front L-girder (this is left over from old layout)
Then setup one of the old layout sections. I need to reduce the depth from 27" to 18" will do this later.
Next the front wall
Put up more wall bracket along back wall
Then install the front L-girder (this is left over from old layout)
Then setup one of the old layout sections. I need to reduce the depth from 27" to 18" will do this later.
Next the front wall
Subscribe to:
Comments (Atom)
























